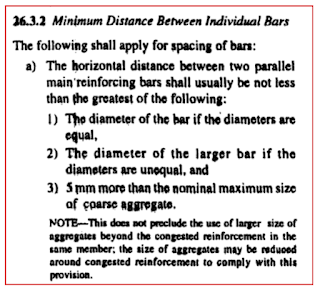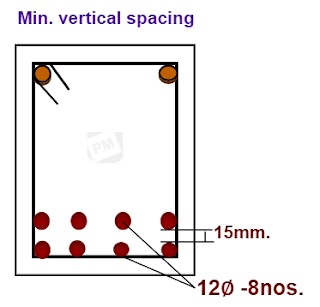Let us make BBS of the retaining wall as shown below.
Given data:
Retaining wall length = 9000mm.= 9m.
Raft width = 2150mm.
Raft depth = 400mm.
Wall height = 2500mm.
Wall width = 300mm
Clear cover = 50mm.
Calculation:
A. Cutting length:
1. Main bar of raft:
Given data:
Reinforcement = T16 @ 150 c/c.
Overlap = 150mm.
Cutting length of raft main bar
= [{2nos.×( a + b + overlap)} - (5nos. × 90° bend)]
Where, a
= [raft width - (2nos. × cover)]
= [ 2150mm. - (2nos. × 50mm.)]
a = 2050mm.
b = [raft depth - (2nos. × cover)]
= [ 400mm. - (2nos. × 50mm.)]
b = 300mm.
Cutting length of raft main bar
= [{2nos.×( 2050mm. + 300mm.+ 150mm.)} - (5nos. × 2d)]
= [ {2nos.× 2500mm} - (5nos. × 2 × 16mm)]
= [ 5000mm - 160mm.]
= 4840mm.
= 4.84m.
2. Distribution bar of raft:
Cutting length of distribution bar of the raft
= [ retaining wall length - (2nos. × cover)]
= [ 9000mm. - (2nos. × 50mm.)]
= 8900mm.
= 8.90m.
3. Main bar of RCC wall:
3a. Inner vertical bar:
Given data:
Reinforcement = T16 @ 150 c/c.
Cutting length of the inner vertical bar
= [(300mm.+ a + 150mm.)- (2nos. × 90° bend)]
Where
a = [(wall height - cover) + (raft depth - cover)]
= [(2500mm. - 50mm.) + (400mm. - 50mm.)]
= [2450mm. + 350mm.]
a = 2100mm.
Cutting length of the inner vertical bar
= [(300mm.+ 2100mm. + 150mm.) - (2nos. × 2d)]
= [ 2550mm- (2nos. × 2 × 16mm.)]
= [2550mm. - 64mm.]
= 2486 mm.
= 2.486m.
3b. Outer vertical bar:
Given data:
Reinforcement = T12 @ 150 c/c.
Cutting length of the outer vertical bar
= [(300mm.+ a + 150mm.)- (2nos. × 90° bend)]
Where
a = [(wall height - cover) + (raft depth - cover)]
= [(2500mm. - 50mm.) + (400mm. - 50mm.)]
= [2450mm. + 350mm.]
a = 2100mm.
Cutting length of the outer vertical bar
= [(300mm.+ 2100mm. + 150mm.) - (2nos. × 2d)]
= [ 2550mm- (2nos. × 2 × 12mm.)]
= [2550mm. - 48mm.]
= 2502 mm.
= 2.5m.
4. Distribution bar of wall:
Cutting length of distribution bar of the wall
= [ retaining wall length - (2nos. × cover)]
= [ 9000mm. - (2nos. × 50mm.)]
= 8900mm.
= 8.90m.
5. Link bar:
Cutting length of the link bar
= [a + (2nos. × 75mm.) - (2nos. × 90° bend)]
Where
a = [ wall width - (2nos.× cover)]
= [300mm.- (2nos.× 50mm.)]
a = 200mm.
Cutting length of the link bar
= [200mm + (2nos. × 75mm.) - (2nos. × 2 × 8mm.)]
= [200mm. + 150mm. - 32mm.]
= 318mm.
= 0.318m.
B. No of bars:
1. Main bars of the raft:
No. of main bars in the raft
= [{retaining wall length - (2nos. × cover)}÷ c/c distance] + 1
= [{9000mm. - (2nos. × 50mm.)}÷ 150mm.] + 1
= [8900mm. ÷ 150mm.] + 1
= 59.33 +1
= 60.33
By rounding off = 61nos.
2. Distribution bars of the raft:
No. of distribution bars in the raft
= [{raft width- (2nos. × cover)}÷ c/c distance] + 1
= [{2150mm. - (2nos. × 50mm.)}÷ 150mm.] + 1
= [2050mm. ÷ 150mm.] + 1
= 13.66 +1
= 14.66
By rounding off = 15nos.
The distribution bars are provided at the top & bottom sides of the raft.
So, the total no. of distribution bars in the raft
= [2sides × 15nos.]
= 30 nos.
3a. Inner vertical bar
No. of inner vertical bars in the wall
= [{retaining wall length - (2nos. × cover)}÷ c/c distance] + 1
= [{9000mm. - (2nos. × 50mm.)}÷ 150mm.] + 1
= [8900mm. ÷ 150mm.] + 1
= 59.33 +1
= 60.33
By rounding off = 61nos.
3b. Outer vertical bar
No. of outer vertical bars is the same as inner vertical bars
= 61 nos.
4. Distribution bars of wall:
No. of distribution bars in the wall
= [{wall depth - cover}÷ c/c distance] + 1
= [{2500mm. - 50mm.}÷ 150mm.] + 1
= [2450mm. ÷ 150mm.] + 1
= 16.33 +1
= 17.33
By rounding off = 18nos.
The distribution bars are provided at the inner & outer sides of the wall.
So, the total no. of distribution bars in the wall
= [2sides × 18nos.]
= 36 nos.
5. Link bar:
Link bars are provided along the length side & height of the wall as shown in the above drawing.
No. of link bars along the length side
= [{retaining wall length - (2nos. × cover)}÷ c/c distance] + 1
= [{9000mm. - (2nos. × 50mm.)}÷ 300mm.] + 1
= [8900mm. ÷ 300mm.] + 1
= 29.67 +1
= 30.67
By rounding off = 31nos.
No. of link bars along the height side
= [{wall height - cover}÷ c/c distance] + 1
= [{2500mm. - 50mm.}÷ 300mm.] + 1
= [2450mm. ÷ 300mm.] + 1
= 8.16 +1
= 9.16
By rounding off = 10nos.
Total no. of link bars required for retaining wall
= [along length side × along height side]
= [ 31nos.× 10nos.]
= 310nos.
To know, how to calculate the concrete volume, Go through the article 👇
👀. How to calculate the concrete volume of a retaining wall?
Now, let us prepare a BBS table for the retaining wall.
|
Sl. No. |
Type of Bar |
Dia. in mm. |
Nos. |
Length in m. |
Total length in m. |
Weight in Kg/m. |
Total bar wt. in kg. |
|
1. |
Main bar of raft |
16 |
61 |
4.84 |
295.24 |
1.578 |
465.89 |
|
2. |
Distribution bar of raft. |
10 |
30 |
8.90 |
267 |
0.617 |
164.74 |
|
3. |
Main bar of wall |
|
|
||||
|
3a. |
Inner vertical bar. |
16 |
61 |
2.486 |
151.65 |
1.578 |
239.30 |
|
3b. |
Outer vertical bar. |
12 |
61 |
2.50 |
152.50 |
0.888 |
135.42 |
|
4. |
Distribution bar of wall. |
10 |
36 |
8.90 |
320.40 |
0.617 |
197.69 |
|
5. |
Link bar |
8 |
310 |
0.318 |
98.58 |
0.395 |
38.94 |
|
6. |
Total weight of bars = |
1241.98 |
|||||
|
7. |
Add 3% wastage = |
37.26 |
|||||
|
8. |
The grand total wt. of rebar's = |
1279.24 |
|||||
To go through infrastructure-related articles, click here.
Thank you for going through these calculation steps❤. Have a good day 😄.
































