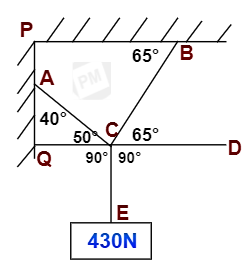Eg:
Following are the different contours at 3m. intervals for a hill with their respective areas.
|
Sl. No.
|
Contour
|
Area in m²
|
|
1
|
450
|
375
|
|
2
|
447
|
620
|
|
3
|
443
|
945
|
|
4
|
441
|
1365
|
|
5
|
438
|
1880
|
|
6
|
435
|
2570
|
|
|
|
Calculate the volume of the earth contained in the hill.
To find:
The volume of earth contained in the hill.
Calculation:
The volume of the earth is calculated by using the trapezoidal & prismoidal formulas for contour maps. The answer will be nearer to accurate & they differ from each other.
Now, let us calculate the volume of the earth by using both of them to observe the difference.
1. Trapezoidal formula:
The volume of earth in the hill
V = D х [{(A0 + An) ➗2} + (A1 + A2 + A3 + ---- + An - 1)]
Here,
D = Interval between the successive contours
D = {450 - 447} = 3
A0 = area of 1st contour line = 375m²
A1 = area of 2nd contour line = 620m²
Similarly,
A2 = 945m²
A3= 1365m²
An 👉 The area of the last contour = 2570m²
(An - 1) 👉 Prior to last contour = A4 = 1880m²
Now,
The volume of earth in the hill
V = D х [{(A0 + An) ➗2} + {A1 + A2 + A3 + A4}]
= 3 х [{(375 + 2570) ➗2} + {620 + 945 + 1365 + 1880}]
= 3 х [{1472.5} + {4810}]
= 3 х [6282.5]
V = 18,847.5m³
2. Prismoidal formula:
The volume of earth in the hill
V = D/3 [ 1st area + last area + 4 Σ even area + 2 Σ odd area ]
V = (D ➗ 3) х [{ (A0 + An) + 4 х ( A1 + A3 ) + 2 х ( A2 + A4)}]
= (3 ➗ 3) х [{ (375 + 2570) + 4 х ( 620 + 1365 ) + 2 х ( 945 + 1880)}]
= 1 х [{ ( 2945 ) + 4 х ( 1985 ) + 2 х ( 2825)}]
= 1 х [{ 2945 + 7940 + 5650 }]
= 1 х [16,535 ]
V = 16,535 m³
Note:
For the larger no. of contour data, having minimum intervals between the two contour lines, the prismoidal formula works better.
For the lesser no. of contour data having maximum contour intervals, the trapezoidal formula works better.
Go through the article 👇
👀. How to calculate the volume of water in a pond by a contour map?
Remember:
Often there is confusion in selecting the areas in the prismoidal formulas. Some points to be known in selecting them are,
1. Each area is taken only once in the formula. No area is repeated twice.
2. The even area starts from the second area leaving the 1st one (A0). 👉 2nd, 4th, 6th, ...... so on.
3. The odd area starts from the third area and leaves the last one (An). 👉 3rd, 5th, 7th, ..... so on.
4. If you have only 3 contour data, the formula does not contain any odd areas.
V = [ (D ➗ 3) х { (A0 + An) + 4 х ( A1 ) + 2 х (0)}]
= [ (D ➗ 3) х { (A0 + An) + 4 х ( A1 )]
Note:
When we do earthwork filling, we can calculate the volume by using this method.
To understand A to Z of surveying, click here.
Thank you for going through these calculation steps❤. Have a good day 😄.








.png)
.png)
.png)
.png)
%20(1).png)
.png)
.png)
.png)
.png)
.png)
%20(1).png)
.png)






















