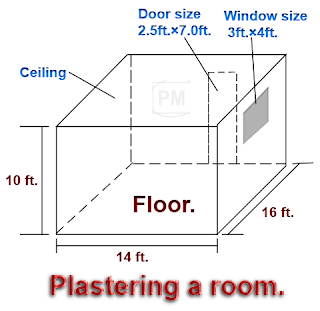Given data:
Length of the brick wall = 30 ft.
Height of the brick wall = 10 ft.
The thickness of the brick wall = 0.333 ft.
Brick size = 9 inches × 4 inches × 3 inches
Mortar thickness = 10mm = 0.39 inches
From the drawing given below, you can observe that the addition of the mortar thickness comes on the 2 sides of every brick.
= [9.39 inches ×3.39 inches × 4 inches]
=127.3284 cubic inches.
=0.0737cu ft.
1. The number of bricks required
= [volume of the wall ÷ volume of the brick with mortar]
= [100 cu ft. ÷ 0.0737 cu ft.]
=1357 nos.
The volume of mortar required
= volume of the brick wall - the volume of the total no. of bricks
= [100 cu.ft. - (1357 nos. × 0.0625 cu.ft.)]
= 100 cu ft. - 84.812 cu ft.]
=15.187 cu ft.
Let us prepare this 15.187 cu ft. of mortar in a 1: 6 ratio to build this 100 cu ft. of brick wall.
Dry volume of the cement mortar
= 1.33 × wet volume of the mortar.
= 1.33 × 15.187
= 20.198 cu ft.
2. Volume of the sand
= (6 ÷ ( 6 + 1)) × 20.198
= 0.8571 × 20.198
= 17.312 cu ft.
3. Volume of the cement
= total dry mortar vol. - the volume of sand
= 20.198 cu ft - 17.312 cu ft.
=2.886 cu ft.
As you know, one bag of cement = 1.226 cu ft.
Number of cement bags
= 2.886 cu ft. ÷ 1.226 cu ft.
= 2.354bags.
To go through all types of quantity estimate articles, click here.
Let us now find out the materials required for 1 cu ft. & 1 CUM. of 4" brick wall.
1. Bricks:
Bricks required for 1 cu ft. of brick wall
= 1357 nos. ÷ 100
= 13.57 nos.
Bricks required for 1 CUM of brick wall
= 13.57nos. × 35.315
= 479 nos.
2. Cement:
Cement required for 1 cu ft. of brick wall
= 2.354 bags. ÷ 100
= 0.0235 bags.
Cement required for 1 CUM of brick wall
= 0.0235 bags × 35.315
= 0.83 bags.
3. Sand:
Sand required for 1 cu ft. of brick wall
= 17.312 cu ft. ÷ 100
= 0.1731 cu ft.
Sand required for 1 CUM of brick wall
= 0.1731 cu ft. × 35.315
= 6.11 cu ft.
Continued 👉 What will be the cost of single (4") brick wall masonry?/ Rate analysis of 4" brick wall.





























