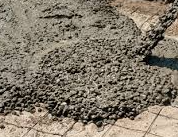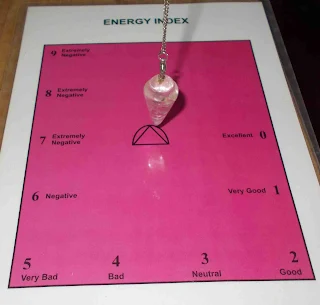Making a compost pit in your home's backyard serves two purposes. Firstly, you can dispose of all your organic wastes in a proper way that is produced in your kitchen and in your home garden.
Secondly, you will get valuable fertilizers for your plant's growth.
 |
| compost pit. |
Now, let us see the required dimensions of the compost pit and the step-by-step procedure to make compost of your own.
Procedure to make a compost pit:
1. Select the area in your backyard which should be at least 20 ft. away from your home to avoid foul smells or flies entering your home. If you follow the proper procedure, you won't get such problems of bad smell, but on the safer side making a pit beyond 20ft. distance is a good decision.
2. The compost pit area should receive direct sunlight, which helps to decompose the organic wastes at a faster rate.
3. Dig a pit of size 80cm * 70cm * 35 cm as shown in the diagram below.
 |
compost pit dimension.
|
Where,
Length = 80cm. width = 70 cm. and depth = 35cm.
The dimension mentioned above is ideal for a home with 3 to 5 family members.
4. If the soil is of collapsible type, then make a brick masonry or stack the brick one above the other to prevent the soil from coming down. Make sure that, the inner dimension of the brick masonry should be 80cm*70cm*35cm
5. Dig 2 pits of similar dimensions to make the process rotational with a 3-month cycle period.
Note:
This is the ideal optimum depth for the formation of the compost, if the depth increases further, the rate of decomposition speed decreases and vice versa.
Procedure to make compost at your home:
1. Add a 2 to 3-inch layer of garden soil that should be spread at the bottom of the pit.
2. Start adding the kitchen wastes to the pit by pouring them evenly to maintain a proper layer. You should avoid adding bones as they are harder to decompose in a short period of time. You have to bifurcate the wastes and in any case, plastic items should not be added to the pit.
All types of paper, cardboard, and clothes made of cotton makes no harm as they are manufactured from organic matter.
3. After pouring the kitchen wastes for a period of one week, now it is time to spread the garden wastes like dry leaves, small sticks, unwanted weeds, and pruned parts of the garden plants over the kitchen waste, forming the third layer of 2 to 4-inch thickness.
4. Again add a layer of garden soil of 2 to 3-inch thickness as you did in the initial stage, spreading them evenly, covering all the organic wastes.
5. Now sprinkle some water in the pit to keep these wastes in a moist condition that boosts the decomposing process, by encouraging the worms (earthworms) and bacteria.
6. Repeat the procedure in a layer-by-layer manner until the top surface of the filling material is just 2 inches below the ground surface. Always the last layer should be of soil to cover them completely.
7. It usually takes 75 to 100 days to complete this process, and now it is time to move to the second fresh pit and repeat this cycle.
8. You have to ensure that the first filled compost pit is always kept in a moist condition.
9. As the days go by, you will observe that the wastes in the first compost pit get reduced in volume, and the top level falls almost half of the pit depth.
10. By the time your second pit comes up to the filling level, the first one is ready with the natural compost, that you can use for your garden plants or store in bags for later use.
 |
| compost. |
11. By mixing and agitating the wastes, making them upside down will help to produce compost at a faster rate, but not necessarily required if you have the patience to wait for 3 to 31/2 months.
12. This procedure will give you the compost from a single pit twice a year and two such pits will make you self-sufficient, by supplying organic compost to your garden all around the year.
To go through all types of articles related to home & garden, click here.
Thank you for going through this article❤. Have a good day 😄.



























































