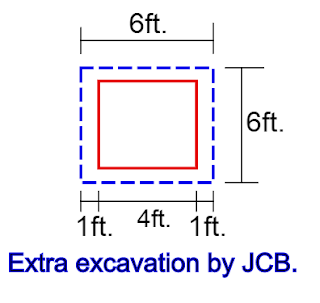Let us go through some of the FAQS related to the toughened or tempered glass, to understand them in a better way.
1. What is toughened glass?
When the normal glass is heated in a temperature range of 620°c -650°c and cooled rapidly by using air jets, the normal glass changes its properties gaining 4 times more compressive strength. The glass so manufactured by the tempering process is said as toughened glass, or tempered glass, or safety glass.
The toughened glass has compressive surface stresses, with the inner layer having tensile stresses to compensate for the outer one. This makes the toughened glass gain resilient properties making them stronger and durable than regular glass.
2. What are the uses of toughened glass in construction?
Toughened glasses are used in,
1. Staircase & balcony railings.
 |
| Staircase railing. |
2. Partition walls in the office, commercial & residential buildings.
3. Making glass doors without frames.
 |
| Glassdoor. |
4. Glass cabin for bathroom showers, bathtubs, jacuzzi, etc.
5. Outer glass fittings for showrooms.
6. External glass facade in the buildings.
 |
| Glass facade. |
7. Making shelves for bathrooms, kitchen, bedroom, etc.
 |
| Glass shelf. |
3. What is the cost of toughened glasses having different thicknesses?
The cost of the toughened glass normally ranges from INR 60/- to INR 300/- per sqft., depending upon the thickness, quality, and glass manufacturing brand.
The toughened glasses are manufactured in a wide variety of thicknesses, ranging from 1mm to 50mm. according to their specific purpose.
But in the construction industry, the 8mm, 10mm & 12mm, thick glasses are widely used to suit the purpose.
The average market cost of these glasses are,
8mm 👉 INR 140/sqft.
10mm 👉 INR 170/sqft.
12mm 👉 INR 200/sqft.
4. Is toughened glass unbreakable?
No. the toughened glasses are breakable.
 |
Toughened glass with cracks.
|
The toughened glass does not break easily when compared to the normal annealed glasses used in the window frames. They are 4 times stronger than the regular glasses in restraining the applied pressure over them. But when they break (in rare cases), the fragmented toughened glass pieces form a pebble-like shape, having a curved blunt edge.
 |
| Broken toughened glass piece. |
The shattered glass pieces are less harmful in causing the injuries, as they lack sharp edges.
5. What are the advantages and disadvantages of toughened or tempered glass?
Advantages:
1. Toughened glass is 4 to 5 times stronger than regular glass to bear the impact loads.
2. These glasses do not require frames to hold them, as in the case of regular glasses.
3. If they break, there is less chance of injury, as they crumble like blunt pebbles.
4. Toughened glass provides an aesthetic and royal look to the buildings.
5. They create a good soundproof cabin for the office chairperson, having a look-through advantage.
Disadvantages:
1. Toughened glass cannot be cut or molded once they leave the factory. The glass dimensions, any openings, or drills to be given in the glass are pre-fixed.
2. They are costlier when compared to regular glass.
6. What is the procedure to be followed, to work with the toughened glass in construction?
The biggest disadvantage of the toughened glass is that all the dimensions are preset. We cannot cut & alter the manufactured glass size as per the required site conditions.
As you can observe in the above fig., the holes for the screwing the fixtures for toughened glass door are pre-arranged in the factories. You cannot drill a hole for the screwing purpose with the drilling tools on the working site.
Working procedure:
We have to take the required measurements accurately by marking all the drills and openings for the accessory fittings. The regular glass of required thickness is brought to the workplace and the cutting line is marked over the glass by placing them in the in-situ position. The positioning of all the fitting accessories like handles, hinges, knobs, etc. is marked over the glass. The drill holes for screwing the fixtures should be marked with greater accuracy. After the completion of site work, the regular glass is transported to the factory, where the toughened glass is made.
The cutting, drilling, chamfering of the edges, and any such works are done over the marked regular glass accurately. Once all such processes are completed, the glass is tempered by heat treatment to create a toughened glass of a given dimension.
You can create a dummy model piece by using the plywood or hardboard, by actually doing the drilling and cutting work over them. The sample piece so produced, can be given for the creation of a replica in toughened glass, to work with.
For more such explanatory articles, click here.
Thank you for going through this article❤. Have a good day 😄.
















































