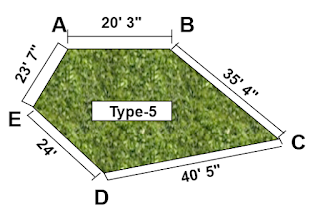If you are looking for a readymade calculator for helical stirrups, then click here.
For the calculation procedure, go through the following steps.👇
The front view and cut section-AA of the pile are shown below so that you will clearly understand the calculation procedure of the spiral stirrup.
The cutting length of the spiral stirrup is given by the formula
=n√C2 + P2
Here, n = number of turns of the helical stirrup ( no. of the pitch in total pile length ).
C = circumference of the helical stirrup.
P = pitch of the helical stirrup.
Now, let us redraw the above diagram with mathematical values for the calculation purpose.
Given data:
Length of pile = 18m.
Diameter of pile = 750mm = 0.75m
Clear cover = 50mm =0.05m
Pitch = 150 mm. = 0.15m
The diameter of helical stirrup bar = 8mm.= 0.008m.
1. Number of turns ( n ):
n = [( length of pile ÷ pitch ) + no. of closure rings]
= [ (18m ÷ 0.15m ) + 2 ]
= 120 + 2
= 122 nos.
Note: Here, no 2 i.e. added denotes the closure rings at the top & bottom of the helical stirrup as shown in the 1st drawing.
2. Circumference of the helical stirrup ( C ):
C = πD or 2πr
Here,
r = [(diameter of pile ) - ( 2 nos. × clear cover ) - (2 × 1/2 × diameter of the spiral stirrup bar )] ÷ 2
r = [(750mm ) - ( 2nos. × 50mm ) - (2 × 1/2 × 8mm )] ÷ 2
= [750mm - 100mm -8mm] ÷ 2
= [642mm] ÷ 2
= 321mm.
r = 0.321m.
Circumference of the helical stirrup
C = 2πr
= [2 × 3.142 × 0.321 m.]
C = 2.017 m.
The cutting length of the helical stirrup or spiral stirrup
= n√C2 + P2
= 122 × √2.0172 + 0.152
= 122 × √ 4.068 + 0.0225
= 122 × √ 4.091
= 122 × 2.023
= 246.76m
To get the exact cutting length of the spiral stirrup bars, we have to add lap length, as the length of an individual bar is limited to 12m.
Let us provide a lap length of 50d, where d = diameter of the helical bar.
Number of lapping required
= [Calculated length of the helical bar ÷ length of a single bar.]
= [246.76m ÷ 12m]
= 20.56 say 21nos.
Go through the article👇
👀. Calculating the volume of concrete in a triangular pile cap having 3-piles
Total length of the helical stirrup bar required in a pile
= [ calculated cutting length of the bar + ( no. of lapping × lap length )]
= [246.76m. + ( 21 nos. × 50d )]
= [246.76m. + ( 21 × 50 × 0.008m. ) ]
= [246.76m. + 8.4m.]
= 255.16m.
Go through the article👇
For BBS & cutting length of all types of structural members, click here.
If you have any quarries, you can ask me in the comment box👇.
Thank you for going through this calculation procedure❤. Have a good day😄



















































