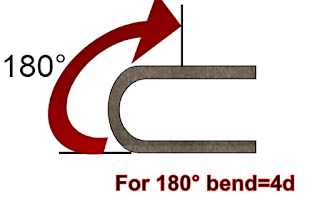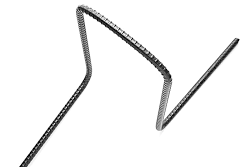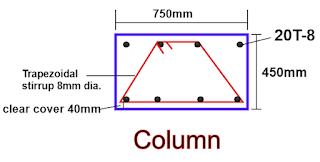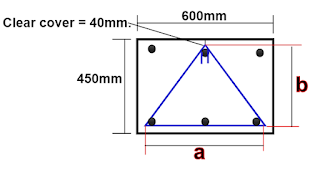Let us go through some of the FAQs related to the bend deductions in rebars.
1. Why do we make bend deductions in the cutting length calculation of reinforcement bars?
When we bend a steel bar, the length of the bar is increased due to stretching at the outer periphery of the bar. To compensate for this reinforcement bar elongation, we deduct the increased length while calculating the cutting length of the steel bars.
2. What are the factors that affect the bend elongation in rebars?
3. What are the bend deductions for the different angles of steel bar bending?
1. 45° bend:
For 45° bend, the bar elongation will be 1d and therefore we deduct 1d for 45° bend in the cutting length calculation.
Where d = diameter of the steel bar.
Suppose the diameter of the rebar is 8mm, having a 45° bend,
The bend deduction = 1d = [1 × 8mm] = 8mm.
2. 90° bend :
For the 90° bend, the bar elongation will be 2d and therefore we deduct 2d for the 90° bend in the cutting length calculation.
If the diameter of the rebar is 8mm, having 90° bend,
The bend deduction = 2d = [2 × 8mm] = 16mm.
3. 135° bend:
For the 135° bend, the bar elongation will be 3d and therefore we deduct 3d for the 135° bend in the cutting length calculation.
If the diameter of the rebar is 8mm, having 135° bend,
The bend deduction = 3d = [3 × 8mm.] = 24mm
4. 180° bend:
For the 180° bend, the bar elongation will be 4d and therefore we deduct 4d for the 180° bend in the cutting length calculation.
If the diameter of the rebar is 8mm, having 180° bend,
The bend deduction = 4d = [4 × 8mm.] = 32mm
To get the answer to all types of your construction queries,
Click 👀. Terms & definition.
Thank you for going through these calculation steps❤. Have a good day 😄.

























































